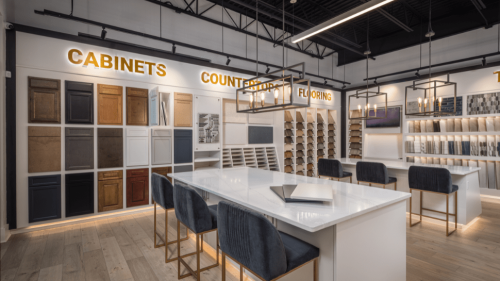A new structure has been added to the list of developments for the Bicentennial Unity Plaza, which is currently under construction.
The building idea was inspired by Chicago’s Wrigleyville + Milwaukee’s Deer District and will be built on a surface parking lot on the southwest corner of Delaware and Maryland streets.
The space
The $20 million Bicentennial Unity Plaza Entertainment Complex will have three levels — approx. 30,000 sqft in total. It will incorporate the following:
- A restaurant on the first floor
- A speakeasy in the basement
- A second-floor event space
- An outdoor area overlooking the plaza
The event space would have a smaller 300-person capacity to complement Gainbridge Fieldhouse’s arena-type venue, hosting corporate + personal events like weddings and other family gatherings.
The look
The complex will have a contemporary design with light-colored brick + metal. Wood and a semi-translucent wall will accent the box-like structure.
A member of the Indianapolis Historic Preservation Commission said they hope the designs will incorporate a historic component, reflecting its surrounding environment in the Wholesale District.
The details
The project will use money from Pacers Sports & Entertainment (PSE) owner Herb Simon.
It should be underscored that this plan won’t be final until it has approval from the preservation commission, as it’s in a historic district. An official vote on the proposal is set for May.
What’s the latest on the plaza’s construction? The $360 million renovation to the fieldhouse is projected to finish its final phase this summer.


